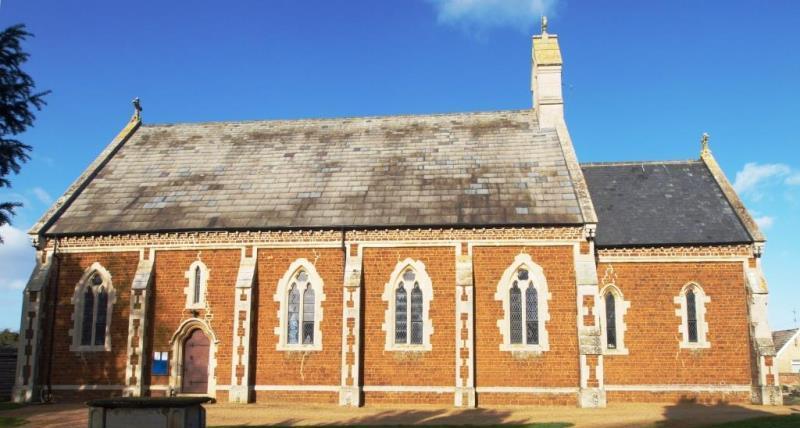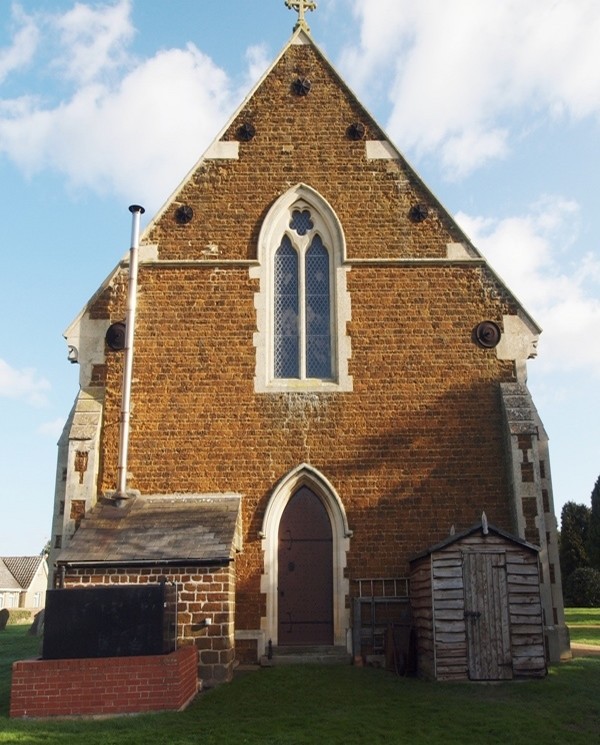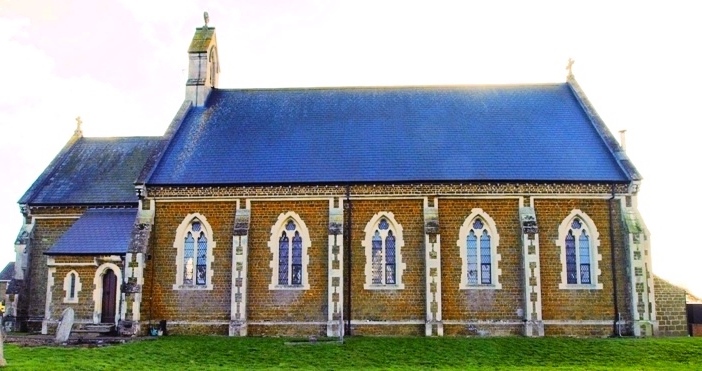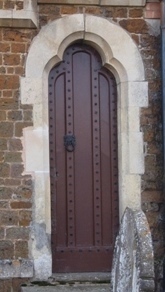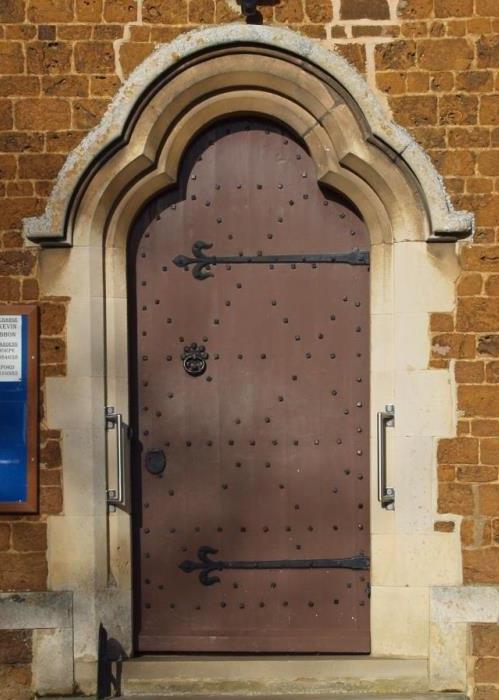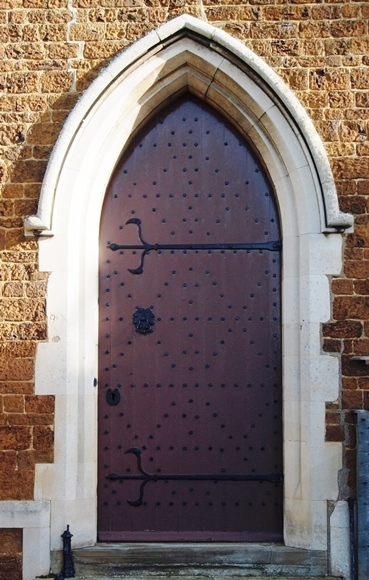
|
The Welney WebsiteSt. Mary's Churchpage created Feb 2005; last updated Friday, 30 May 2025 |
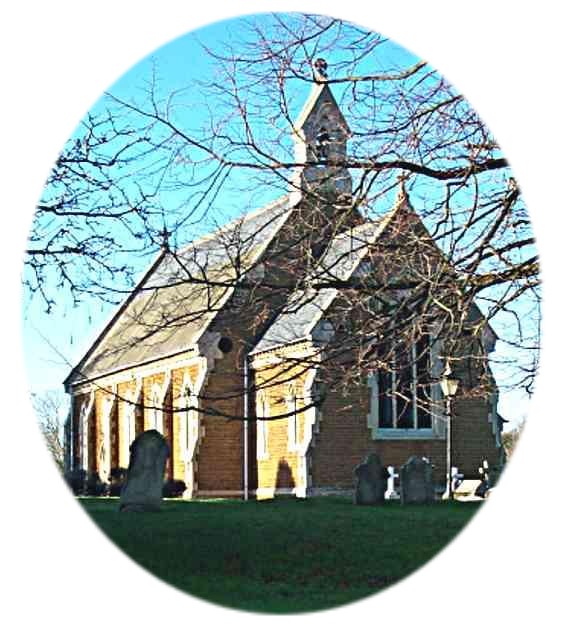
|
|
|
|||||||||||||||||||||||||||||||||||||||||||||||||||||||||||||||||||||||||||||||||||||||||||||||||||||||||||||||||||||||||||||||||||||||||||||||||||||||||||||||||
|
|
IntroductionThe Parish Church of Welney, officially St. Mary the Virgin but commonly called simply "St. Mary's" is situated on the west side of Main Street, accessed by a bridge over the Old Croft River and surrounded by an extensive churchyard/ graveyard.Appoaching the church from the road, you will see a group of imposing graves and memorials in front of the Chancel and the taller Nave with bellcote/bell turrett, beyond. The main entrance is the south door at the far (west) end (left on photo).  photo from website's archives, source not recorded The church is locked when not in use. If you wish to see inside, come during a service (links top and bottom right) or on a Thursday morning community drop-in social, 10.00-11.45, and ask the Churchwarden for a tour - and enjoy refreshment afterwards. Otherwise, take a tour here. |
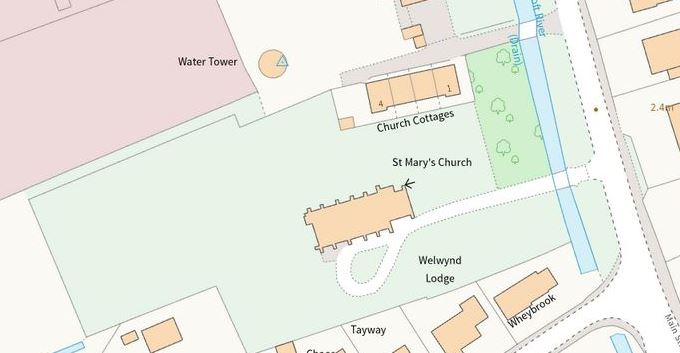 Church and Churchyard site
Church and Churchyard sitePLEASE NOTE
For details of services, weddings and funerals
see the Church's official site St Mary's Welney at 6FC's |
|||||||||||||||||||||||||||||||||||||||||||||||||||||||||||||||||||||||||||||||||||||||||||||||||||||||||||||||||||||||||||||||||||||||||||||||||||||||||||||||
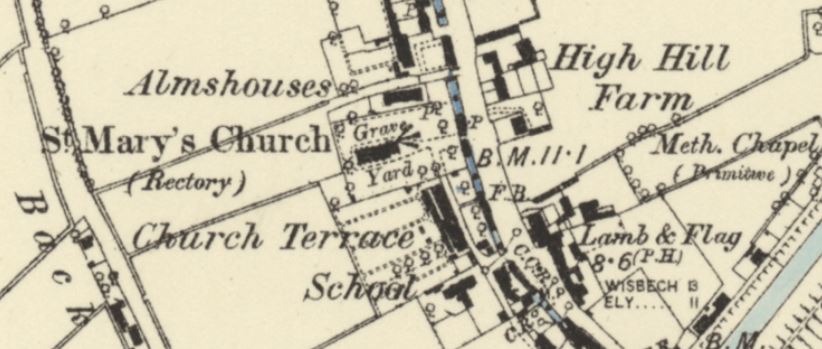 1849 development and Church Terrace, Ordnance Survey 6" map
1849 development and Church Terrace, Ordnance Survey 6" map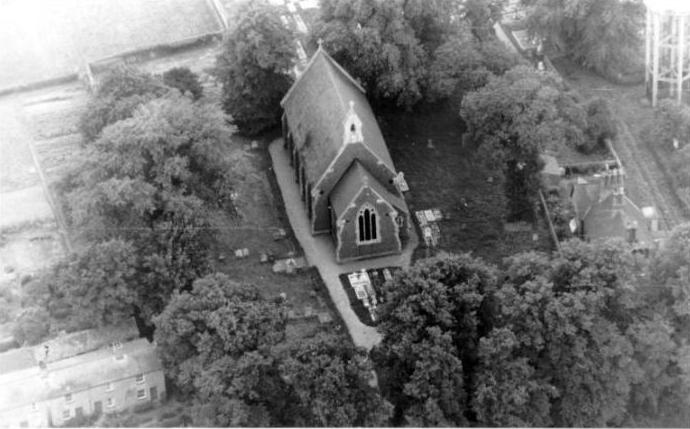 c1950. Church Terrace at left, later demolished to build Taymor Place; also trees behind and to the right of the church, later removed.
c1950. Church Terrace at left, later demolished to build Taymor Place; also trees behind and to the right of the church, later removed.photo: Welney archives, source n/k |
Brief historyBuilt in 1847/48 by Jeremiah Andrews to a design by JC Buckler in typically Victorian Gothic, Early-Englsh, steep-roofed style.It was part of a large development comprising church, school and shoolmaster's house and almshouses for six poor widows, all largely funded by the charity of William Marshall, Welney's generous benefactor. Two pieces of land for the new Church and almshouses were donated, one by Peter Huddleston and his wife Elizabeth, the other by William Lee. St.Mary's is the 3rd Church on this site. The Church guidebook says it replaced a small brick mid-16th century Chapel to the south-east, the position confirmed on the Upwell cum Welney Tithe map of 1840 held at Norfolk County Hall nd that was preceded by a 12th century Norman church. There is more history and a Timeline further down. In 1907 more land to the west was aquired (paid for by Marshall's Charity) to extend the Churchyard (consecrated June 1908) In 1986 the Church was given listed grade II* status. |
 The site today with graveyard extended to the west
The site today with graveyard extended to the west
|
|||||||||||||||||||||||||||||||||||||||||||||||||||||||||||||||||||||||||||||||||||||||||||||||||||||||||||||||||||||||||||||||||||||||||||||||||||||||||||||||
|
|
ExteriorThe elevationsWalking around, from front of church which faces just a little north of due east, with bellcote which is actually not atop the front wall, its over the end of the nave, then if on site to your left, or right if on device, the south side and main entrance.Then the rear with ramp access for wheelchairs, past the boiler house, to the north side and small door near the front. Clicking an image will bring up a much bigger photo in new window.
|
 December 2009. Whatever the season or weather, the church is a glorious site.
December 2009. Whatever the season or weather, the church is a glorious site. photos: Peter Cox, Dec 2009 |
|||||||||||||||||||||||||||||||||||||||||||||||||||||||||||||||||||||||||||||||||||||||||||||||||||||||||||||||||||||||||||||||||||||||||||||||||||||||||||||||
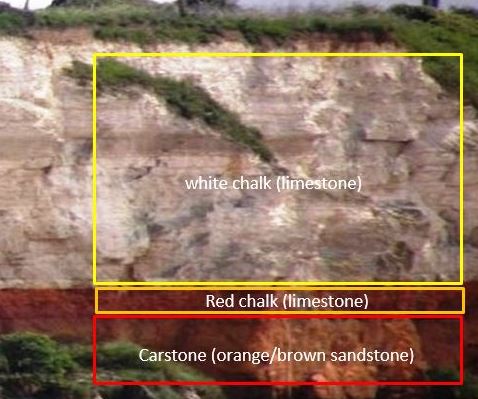 red carstone, Hunstanton beach photo: Peter Cox, 2007 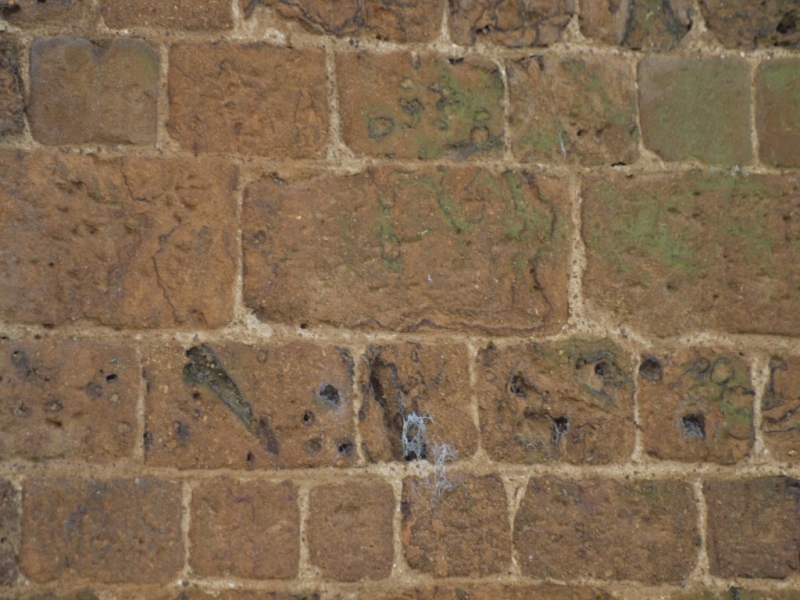 coursed brickwork, St.Mary's photo: Peter Cox, 2013 |
Walls and Brickwork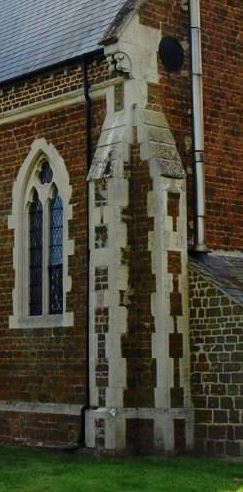 The walls are 'carstone' (red sandstone) blocks from a West Norfolk quarry, probably to the north of Snettisham. The blocks are different heights and lengths, but laid in a 'coursed' pattern in which each layer (course) the bricks are the same height, but courses above and below of different height.
The walls are 'carstone' (red sandstone) blocks from a West Norfolk quarry, probably to the north of Snettisham. The blocks are different heights and lengths, but laid in a 'coursed' pattern in which each layer (course) the bricks are the same height, but courses above and below of different height.There are support butresses every 12ft or so with "ashlar masonary" (smooth fine white stone around carstone) . The windows are also framed with white stone Altogether a very attractve style. |
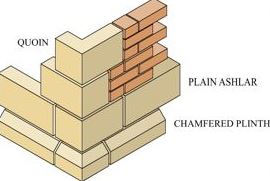 "quoins" and "ashlar" image: source unknown |
|||||||||||||||||||||||||||||||||||||||||||||||||||||||||||||||||||||||||||||||||||||||||||||||||||||||||||||||||||||||||||||||||||||||||||||||||||||||||||||||
Doors
|
|||||||||||||||||||||||||||||||||||||||||||||||||||||||||||||||||||||||||||||||||||||||||||||||||||||||||||||||||||||||||||||||||||||||||||||||||||||||||||||||||
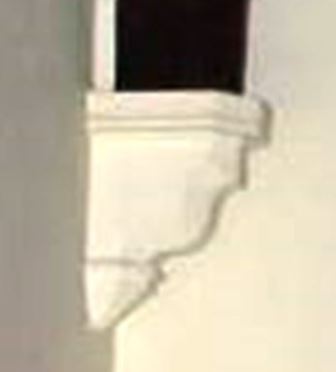 close-up of a corbel photo: Peter Cox, 2008  2005. re-slating roof
2005. re-slating roofphoto: courtesy Dick Fiske, Upwell |
RoofThe roof rafters are fixed to the tops of the walls in tradtional fashion and supported by curved trusses supported on wall posts and
A corbel is a structural piece of stone, wood or metal protruding from a wall to support the weight of eg a roof truss or wall post. Often ornately carved. In St. Mary's, not so ornate as some.
Above the rafters are timber planks laid diagonally, and slate tiles on top. 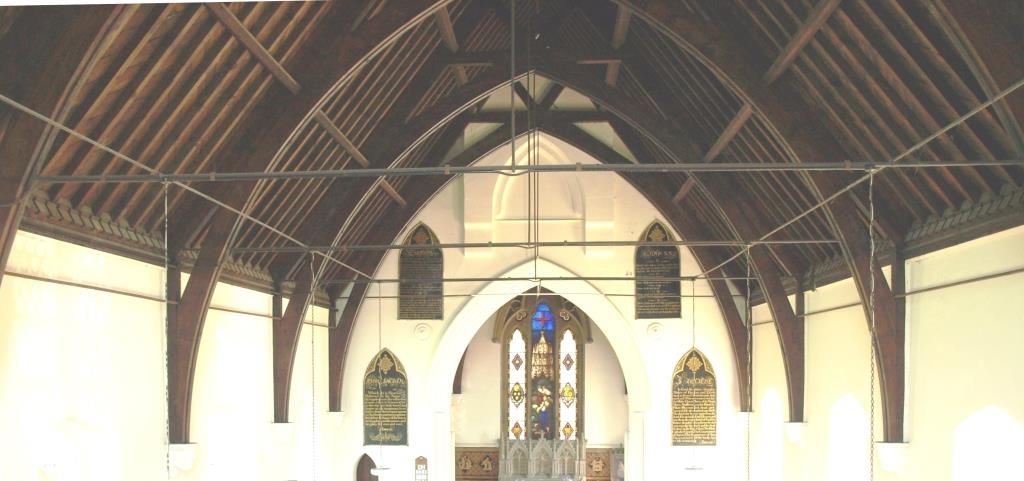
photo: Peter Cox, 2010 Within the roof area are a number of metal rods, probably of cast iron. Runing across the width are
Rafter ties help resist the outward thrust that rafters exert on the exterior walls. They help keep walls from spreading due to the weight of the roof. A rafter tie forms the bottom chord of a simple triangular roof truss.
and lengthwise are
Wall tie rods pass through a building and are bolted to anchor plates on the outside of the walls, often retro-fitted. Their purpose is to hold the exterior walls from bowing out, a problem with older buildings. The plates stop further movement but not really meant to pull walls back into line.
the latter bolted to anchor plates on the outer gable walls.During 2004-2005, the roof was exensively repaired and insulated. Old slates re-used on south roof; new slates fitted on north side, and both sides of chancel roof and new guttering and downpipes were fitted. |
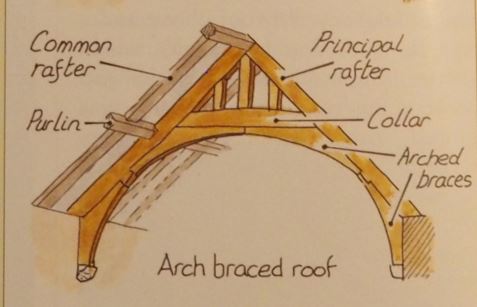 image: ©Trevor Yorke "English Churches Explained" 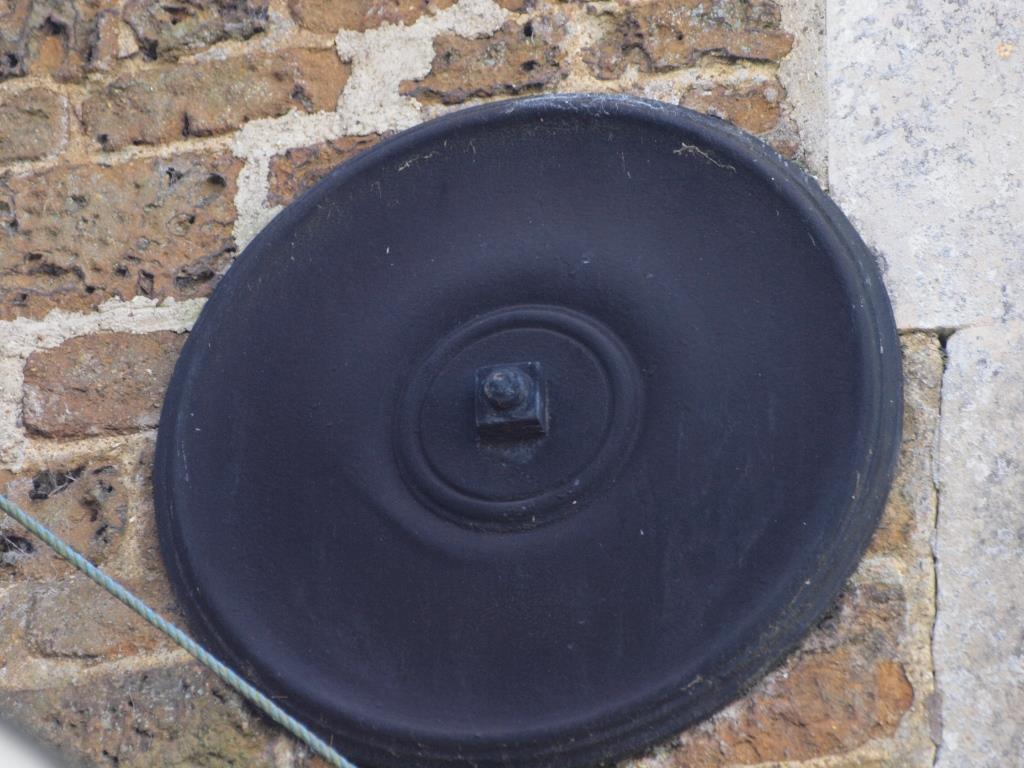 Anchor plate on west wall |
|||||||||||||||||||||||||||||||||||||||||||||||||||||||||||||||||||||||||||||||||||||||||||||||||||||||||||||||||||||||||||||||||||||||||||||||||||||||||||||||
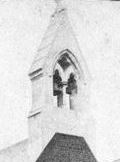 Two bells in bellcote c1890 photo courtesy: Bill Smith, Upwell 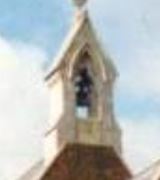 One bell in bellcote photo:Peter Cox, 2013 |
Bellcote (Bell turret) and Bell(s)The Church guidebook says that when builtthere were two bells in the bellturret over the chancel arch, one being blank and the other bearing the inscription "John Clarke made by me 1613" There is now only one bell ...... it is not known if it is the one bearing the inscription. ... we have not been able to find out what happened to the other bell, but what is known is that there was only one bell in 1892.With the benefit of a camera with long zoom lens, one mystery has been solved. The bell in place now has the inscription, see photo on right. Regarding the second bell, in the top photo on left thought to be c1890, kindly sent to me by Bill Smith of Upwell, there are two bells. The bellcote appears to have been rebuilt, presumably when the one was removed The guidebook also says that "during 2004-2005 roof renovations, the bell was removed and sent to Derby for repair". I wonder why the inscription wasn't noted then? I haven't been able to trace any bell foundries in Derby. The only remaining bell foundry in the UK is John Taylor & Co, Loughborough. Maybe the repairs didn't need a specialist, just an ordinary iron foundry. |
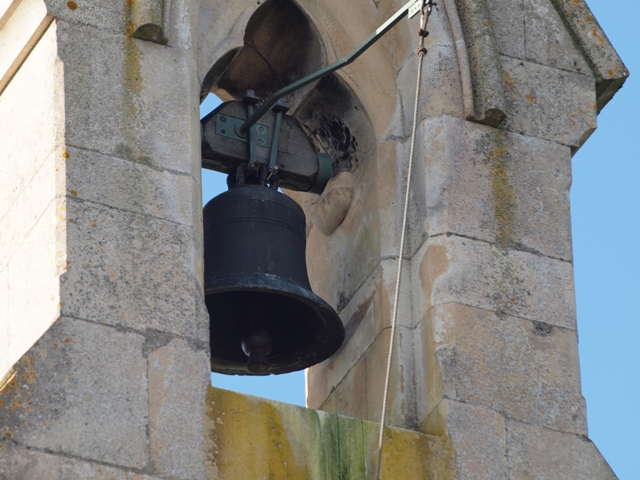 bell and bell turret in 2013 photo: Peter Cox, 2013 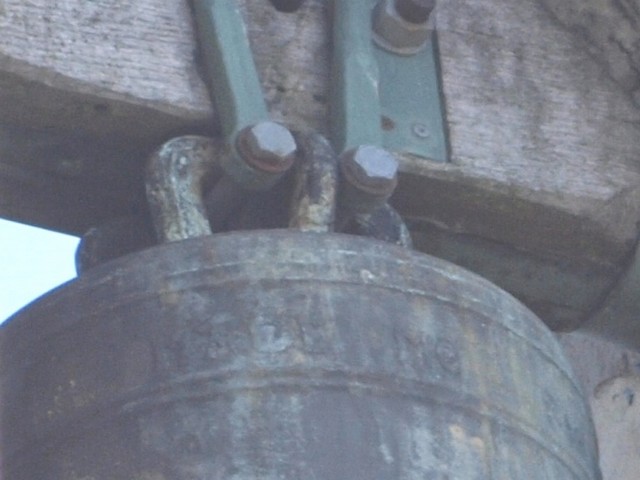 top of bell marked "made-me" photo: Peter Cox, 2013 |
|||||||||||||||||||||||||||||||||||||||||||||||||||||||||||||||||||||||||||||||||||||||||||||||||||||||||||||||||||||||||||||||||||||||||||||||||||||||||||||||
|
|
Bridge over Old Croft River to Church gatesIn November 2015 the parapets of the access bridge were demolished prior to rebuilding, giving a very temporary glimpse of the original arch (the river now runs through a concrete pipe).I don't know whether the bridge is contemporary with the Church or existed previously for access to the earlier buildings. The charity of William Marshall, otherwise known simply as Marshall's Charity, had provision in the original indenture of 1661, to repair the Chapel and bridge leading to it: "one third part of the rents issues and profits of the said premises should be employed and disposed of for repairing the Chapel of Welney aforesaid also the bridge upon the river or stream thereof for the inhabitants of the said Hamlet to pass over the said bridge to hear divine service and prayers in the Chapel aforesaid" |
 old bridge arch |
|||||||||||||||||||||||||||||||||||||||||||||||||||||||||||||||||||||||||||||||||||||||||||||||||||||||||||||||||||||||||||||||||||||||||||||||||||||||||||||||
 east window and reredos photo: Peter Cox, Sept 2008 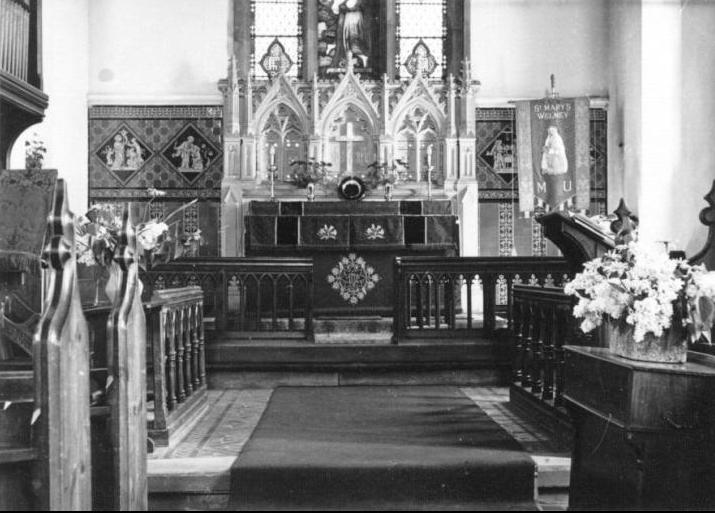
choir pews each side of chancel - removed in 1999. photo: Welney Archive source n/k 
the Holditch organ photo: Peter Cox, Sept 2008 |
InteriorA conventional layout; nave with Caen stone font with timber gallery above at one end; a pulpit of Caen stone and vestry at the other end; a Chancel with organ and choir stalls, leading to the altar.According to a report in the Wisbech Advertiser in September 1848, the church was "fitted with open seats capable of holding 400 persons, with a gallery at the west end for 120 children."People, particularly children, were much smaller in those days! I believe 120 was also the number of pupils the school was designed for. A pipe organ by the London firm of G.M. Holdich was installed in 1874 with money donated by parishioners, and the tiled reredos below the east window was added in 1887 funded by friends of the Rector, to mark Queen Victoria's 50th anniversary of her reign. Electricity was installed in 1950 (and a year later an electric organ blower) and (oil-fired) radiator central heating in 1963. In 1990 a kitchen was built into what had been the south west vestry, and a toilet installed under the stairs in the north west corner. The rearmost nine pews were removed to make room for a meeting area with tables and chairs. |
|
|||||||||||||||||||||||||||||||||||||||||||||||||||||||||||||||||||||||||||||||||||||||||||||||||||||||||||||||||||||||||||||||||||||||||||||||||||||||||||||||
Floor plans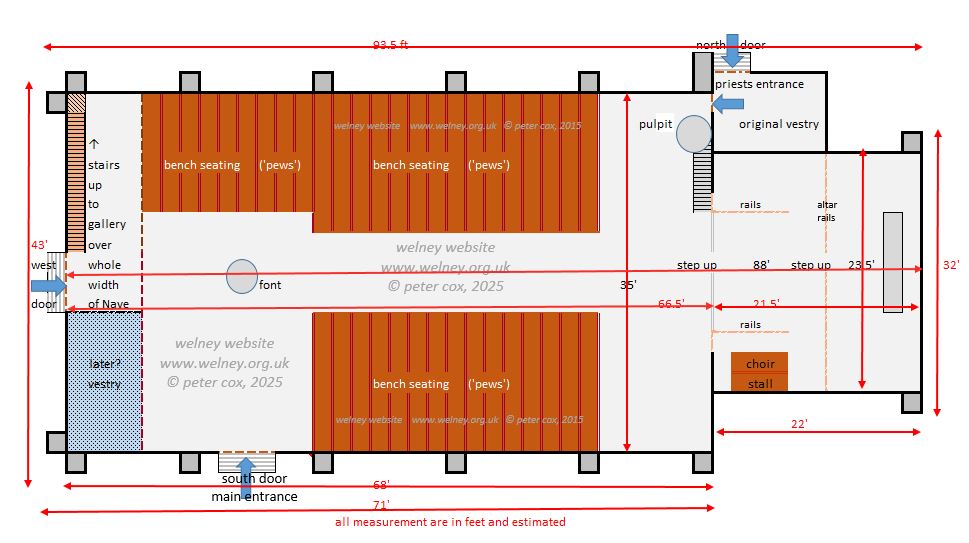 Above: the original 1849 interior layout. Note: Reduced-width seating (pews) on north west, position of font, and no organ
Above: the original 1849 interior layout. Note: Reduced-width seating (pews) on north west, position of font, and no organBelow: the layout today (since 1991), reduced-width seating gone, font repositioned, organ, WC and kitchen installed, and floor carpeted. Outside, boiler house, oil tank and shed added 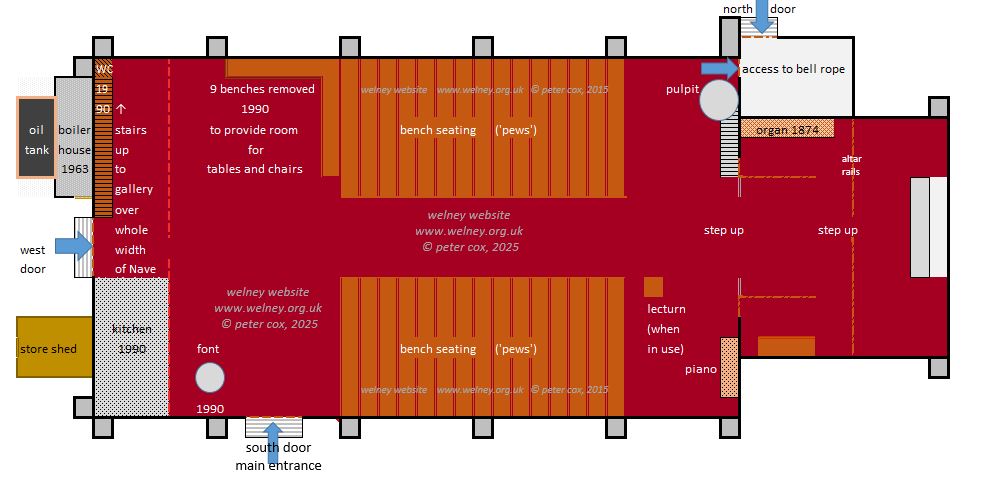
diagrams by Peter Cox, March 2025, using Excel spreadsheet |
|||||||||||||||||||||||||||||||||||||||||||||||||||||||||||||||||||||||||||||||||||||||||||||||||||||||||||||||||||||||||||||||||||||||||||||||||||||||||||||||||
 'Charity' by Thomas Wilmhurst  Chancel arch and east window. Note 'blind' window above arch, the boards each side & the door. . |
Simon Knott came here in August 2005 as part of his endevour to record all of Norfolk's
churches. An extract from his description of St. Mary's :" The inside is curious, because the church is sinking into the soft Fen soil, more on the south side than the north. As a consequence, the middle of the nave is a good 12 inches higher than the outer walls. (all colour photos each side by the webmaster, Peter Cox, Feb 2013) On the left, the small door beside the pulpit and boards around arch are explaned below. |
 east window with painting  looking west from Chancel Arch to gallery. Originally, pews for 400 people plus 120 children in Gallery. |
|||||||||||||||||||||||||||||||||||||||||||||||||||||||||||||||||||||||||||||||||||||||||||||||||||||||||||||||||||||||||||||||||||||||||||||||||||||||||||||||
 photo: Peter Cox, Feb 2013 |
North doorMany people wonder why the outer North door at the east end of the Church (see left) is so narrow. The reason is that it was a private door just for the priest, not the congregation. It led into a small room where he (yes he, no female priests then) could dress and prepare for the service.He would then enter the Nave facing the congregation by an even narrower but very tall inner door (see right) to the side of the pulpit. (also see in photo of Chancel Arch above left) |
 photo: Peter Cox, Aug 2010 |
|||||||||||||||||||||||||||||||||||||||||||||||||||||||||||||||||||||||||||||||||||||||||||||||||||||||||||||||||||||||||||||||||||||||||||||||||||||||||||||||

Commandments I-IV (1-4) |
Decalogue BoardsEach side of the top of the Chancel Arch are what are known as
decalogue means the Ten Commandments.
boards showing the Ten Commandment as decreed for all [Anglican] Churches by Queen Ellizabeth 1st in 1560.Below them are two more boards with the words of the Lord's Prayer and the Apostles Creed, which were often felt to be ‘very fit companions’ for the Commandments. No doubt very useful too for those who couldn't remember the words - provided they could read! |
 Commandments V-X (5-10) |
|||||||||||||||||||||||||||||||||||||||||||||||||||||||||||||||||||||||||||||||||||||||||||||||||||||||||||||||||||||||||||||||||||||||||||||||||||||||||||||||

the Lord's Prayer  east window with painting |
nave
The nave, chancel arch and east window in September 2008. The church had been decorated for a wedding the following day. Note the pews arching up towards the centre as described by Simon Knott above; also the central heating pipes each side of the aisle; and the tablets inset into the side walls commemorating those who died on active service during the two world wars. (There is no war memoral outside). The Wisbech Advertiser of 1848 described the east window: "the centre compartment representing Faith, Hope and Charity; the Queen's arms and the arms of East Anglia, with the rose and portcullis .... introduced ... into the two sidelights"Other reports state that the side panels show the Tudor rose for England, the Royal coat of arms, and the portculis symbolising parliament. The design of the window was by the Rector at the time, Rev'd W.G. Townley, to symbolise the relationship between Church and State. |

the Apostles creed  I would appreciate infprmation of what this represents. |
|||||||||||||||||||||||||||||||||||||||||||||||||||||||||||||||||||||||||||||||||||||||||||||||||||||||||||||||||||||||||||||||||||||||||||||||||||||||||||||||
ReredosThe tiled reredos (below) was added in 1887 to mark the 50th anniversary of Queen Victoria's reign show Moses lifting up the serpent to bring healing and striking the rock to find water.Due to movement of the walls, the altar rails became detached and fillets were made by local carpenter Steve Kerr c2004 to bridge the gaps.  |
|||||||||||||||||||||||||||||||||||||||||||||||||||||||||||||||||||||||||||||||||||||||||||||||||||||||||||||||||||||||||||||||||||||||||||||||||||||||||||||||||
|
TimelineThe following table is based largely on detailed notes made in 1998 by the late Ken Sorenson who spent many weeks of research and travelled extensively to various reference libraries.I've made a few additions and updates and noted the sources where known below the table. I knew Ken well and have no doubt of the accuracy of his notes even when sources are not stated. A similar table is included in the Church information leaflet.
|
# from official Church Guide, 2016 * from White's Directory 1854 Note: this list is far from complete. These are the only names found so far. |
|||||||||||||||||||||||||||||||||||||||||||||||||||||||||||||||||||||||||||||||||||||||||||||||||||||||||||||||||||||||||||||||||||||||||||||||||||||||||||||||
|
The Church todaySince Jan 2020, St. Mary's has been part of the united/linked "Benefice of Six Fen Churches" within the Diocese of Ely. All six share one priest, or Rector, but retain their own identity.The six also share a joint website showing details of all services at each. The website is informative but was diffcult to find; none of the previous links worked and there was no re-direction! Use the link at bottom right of this page. In brief, starting 26th January 2025 services will be held at Welney every fourth Sunday at 3 p.m. for 1 hour. All faiths and denominations welcomed, as are children (there is a play area). In the absence of the Rector, services are conduted by a locum priest or a Churchwarden. Administration of St. Mary's is by the Parochial Church Commttee (PCC) comprising the Rector, two Chuchwardens and 5 members of the laity. The Rector is in overall charge but the Churchwardens and PCC members manage the day-to-day running. The Churchwardens stated vision and plans for St. Marys' are to make the Church once again an integral part of the village for the entire community of Welney. The PCC together with several assistants organise the very popular Thursday morning community drop-in "coffee socials", from 10am till mid-day, in the west end of the Nave. A warm welcome and good selection of freshly baked cakes, accompianied most weeks by Jen playing vintage (1960s-80s) music on the piano. At the same time during school holidays, youngsters can enjoy a supervised playgroup at the east end of the nave and in the chancel. Meanwhile, mums can indulge in coffee & cake, or do their own thing for a while. |
|
|||||||||||||||||||||||||||||||||||||||||||||||||||||||||||||||||||||||||||||||||||||||||||||||||||||||||||||||||||||||||||||||||||||||||||||||||||||||||||||||
|
Acknowledgements:
Much use has been made of the research by the late
Ken Sorensen in 1997-98. Old photos from our archives. Others as noted Text, design and layout: Peter Cox © 2014-25 Welney Website |
In England, Eccliastical Parishes and the later Civil Parishes are quite different but often confused. Information about the history of both sorts, the various religious denominations and other local places of worship can be found on the first two links on the right. The pages have some duplication, but both should be read. For details of current local Church services, see Six Fen churches. |
||||||||||||||||||||||||||||||||||||||||||||||||||||||||||||||||||||||||||||||||||||||||||||||||||||||||||||||||||||||||||||||||||||||||||||||||||||||||||||||||
| back to top of page | other Churches and Chapels of Welney | any comments? please e-mail | |||||||||||||||||||||||||||||||||||||||||||||||||||||||||||||||||||||||||||||||||||||||||||||||||||||||||||||||||||||||||||||||||||||||||||||||||||||||||||||||

